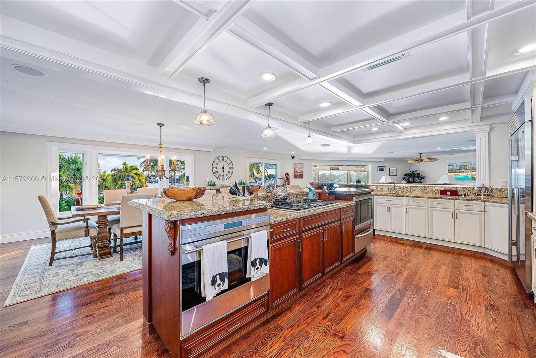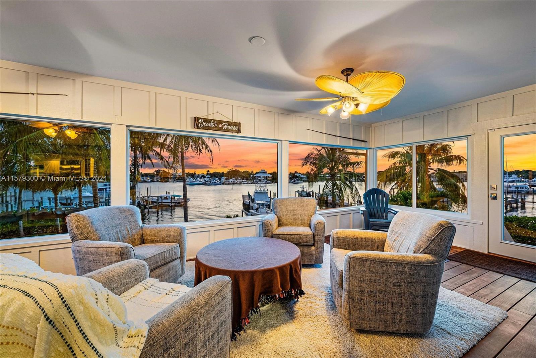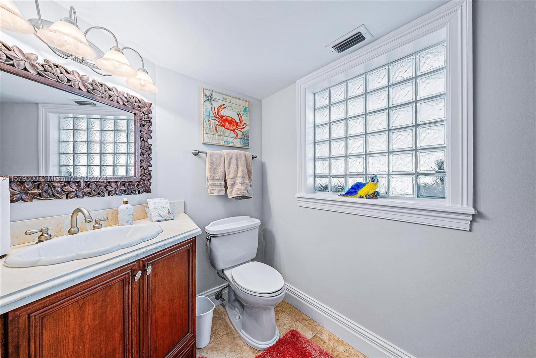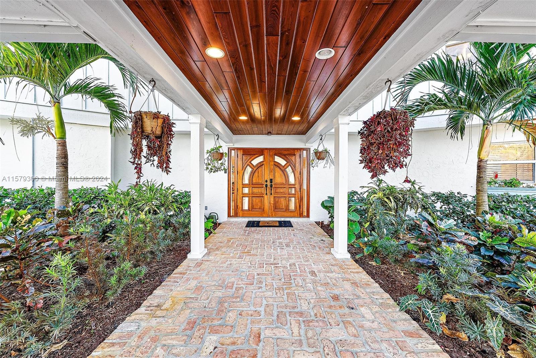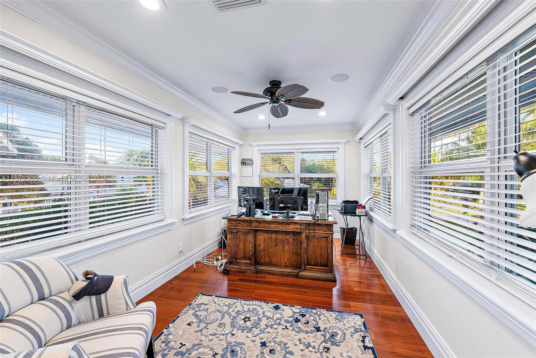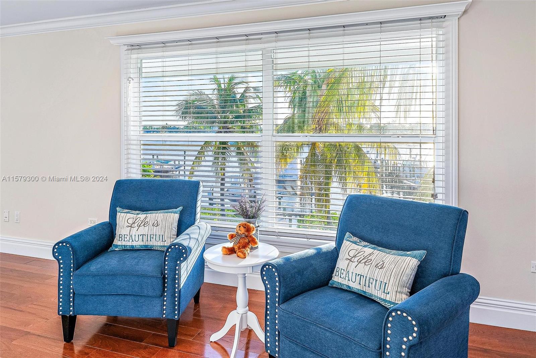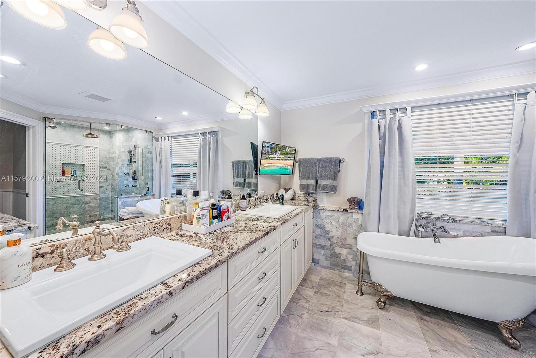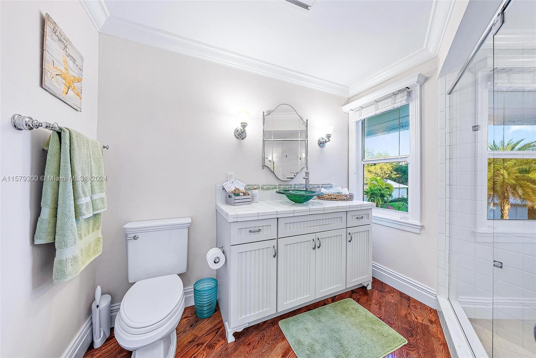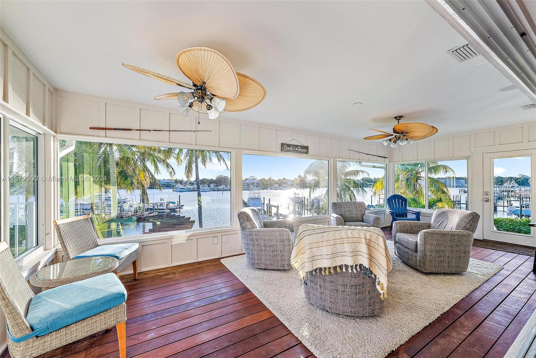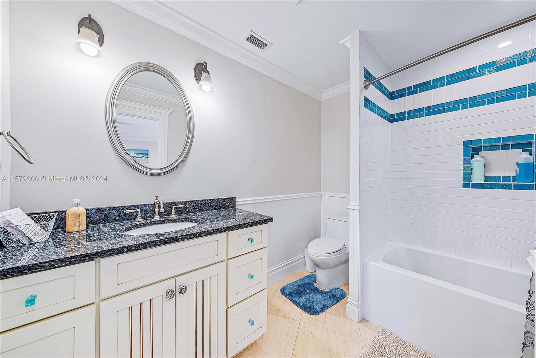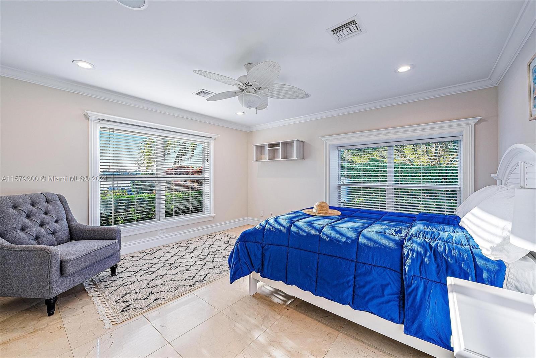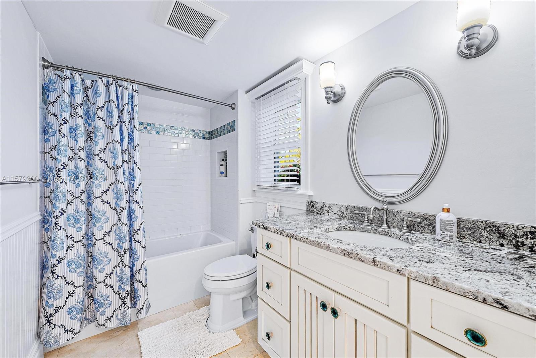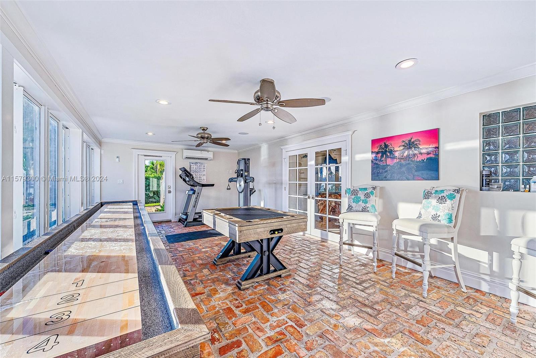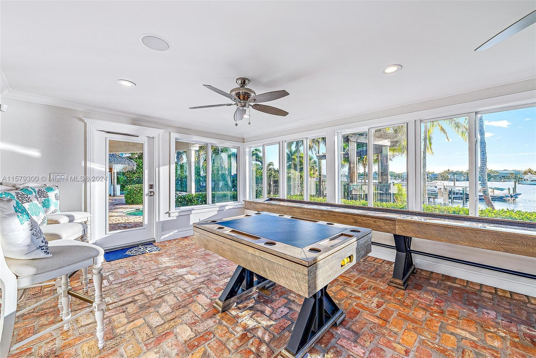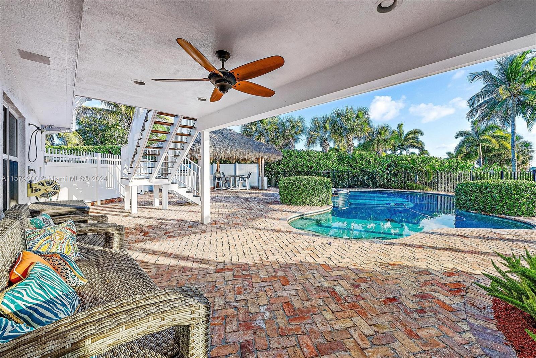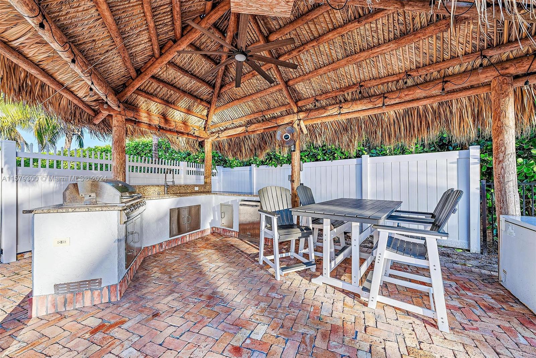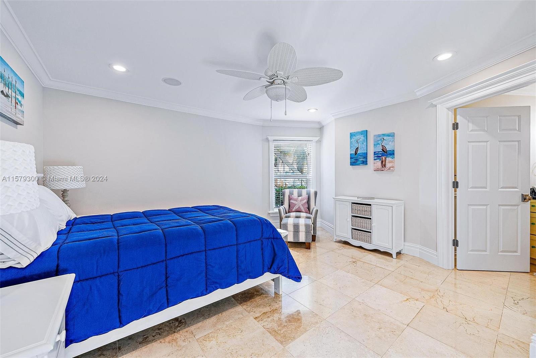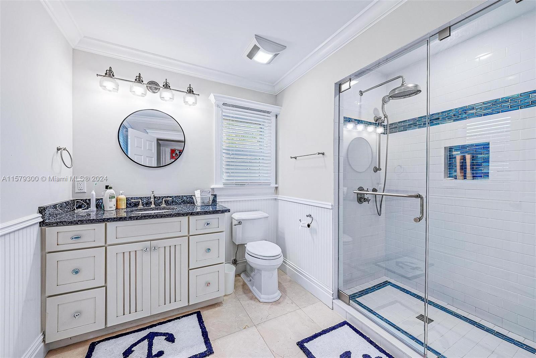Address4643 Se Cheerio Way, Stuart, FL, 34997-6949
Price$5,600,000
- 6 Beds
- 7 Baths
- Residential
- 5,176 SQ FT
- Built in 1981
Boater and fisherman's dream, this waterfront paradise located in Rocky Point on the protected Manatee Pocket only minutes from the inlet and downtown Stuart. This 1.08 acre beautifully landscaped property, circular driveway, with 2/1 guest house and detached two car garage. Newer 6'x180' dock, with electric and water, will accommodate a large yacht plus two lifts, one 20,000 lb. lift and a 12,000 lb. lift. The remodeled main house 4 bedroom, 6 full baths home with water views from every room, features marble floors downstairs and wood floors upstairs. Gourmet kitchen with gas cooking, eat in bar, and dining area, on demand hot water heaters. Outside features pool with spa, surrounded by Old Chicago Brick, Tiki Hut with outdoor kitchen, new fenced yard and beach area by the water.
Essential Information
- MLS® #A11579300
- Price$5,600,000
- HOA Fees$500 /Annually
- Bedrooms6
- Bathrooms7.00
- Full Baths7
- Square Footage5,176
- Acres0.00
- Price/SqFt$1,082 USD
- Year Built1981
- TypeResidential
- StyleTwo Story
- StatusActive
Community Information
- Address4643 Se Cheerio Way
- Area6060
- SubdivisionROYAL HARBOR
- CityStuart
- CountyMartin County
- StateFL
- Zip Code34997-6949
Sub-Type
Residential, Single Family Detached
Utilities
Cable Available, Underground Utilities
Parking
Attached Carport, Circular Driveway, Covered, Driveway, Detached, Garage
Waterfront
Ocean Access, Seawall, No Fixed Bridges, River Front
Appliances
Some Gas Appliances, Dryer, Dishwasher, Disposal, Gas Range, Microwave, Refrigerator, Self Cleaning Oven, Washer, Gas Water Heater
Cooling
Central Air, Ceiling Fan(s), Electric, Zoned
Exterior Features
Deck, Fence, Outdoor Grill, Porch, Shed, Security/High Impact Doors, Outdoor Shower
Windows
Blinds, Impact Glass, Skylight(s)
Amenities
- FeaturesHome Owners Association
- Parking Spaces1
- # of Garages2
- GaragesGarage Door Opener
- ViewWater, River
- Is WaterfrontYes
Interior
- InteriorCarpet, Marble, Wood
- HeatingCentral, Electric, Zoned
- # of Stories2
- StoriesTwo
Exterior
- RoofAluminum
- ConstructionBlock, Frame
School Information
- ElementaryPort Salerno
- MiddleMurray
- HighSouth Fork
Additional Information
- Date ListedMay 1st, 2024
- Days on Website13
Listing Details
- OfficeLoKation
The data relating to real estate on this web site comes in part from the Internet Data Exchange program of the MLS of the Miami Association of REALTORS®, and is updated as of May 18th, 2024 at 4:47pm EDT (date/time).
All information is deemed reliable but not guaranteed by the MLS and should be independently verified. All properties are subject to prior sale, change, or withdrawal. Neither listing broker(s) nor NV Realty Group shall be responsible for any typographical errors, misinformation, or misprints, and shall be held totally harmless from any damages arising from reliance upon these data. © 2024 MLS of MAR.
The information being provided is for consumers' personal, non-commercial use and may not be used for any purpose other than to identify prospective properties consumers may be interested in purchasing
 The data relating to real estate for sale on this web site comes in part from the Broker ReciprocitySM Program of the Charleston Trident Multiple Listing Service. Real estate listings held by brokerage firms other than NV Realty Group are marked with the Broker ReciprocitySM logo or the Broker ReciprocitySM thumbnail logo (a little black house) and detailed information about them includes the name of the listing brokers.
The data relating to real estate for sale on this web site comes in part from the Broker ReciprocitySM Program of the Charleston Trident Multiple Listing Service. Real estate listings held by brokerage firms other than NV Realty Group are marked with the Broker ReciprocitySM logo or the Broker ReciprocitySM thumbnail logo (a little black house) and detailed information about them includes the name of the listing brokers.
The broker providing these data believes them to be correct, but advises interested parties to confirm them before relying on them in a purchase decision.
Copyright 2024 Charleston Trident Multiple Listing Service, Inc. All rights reserved.









